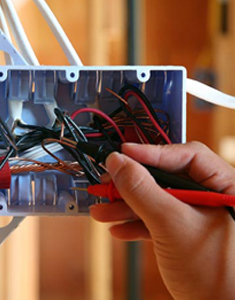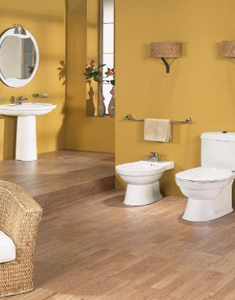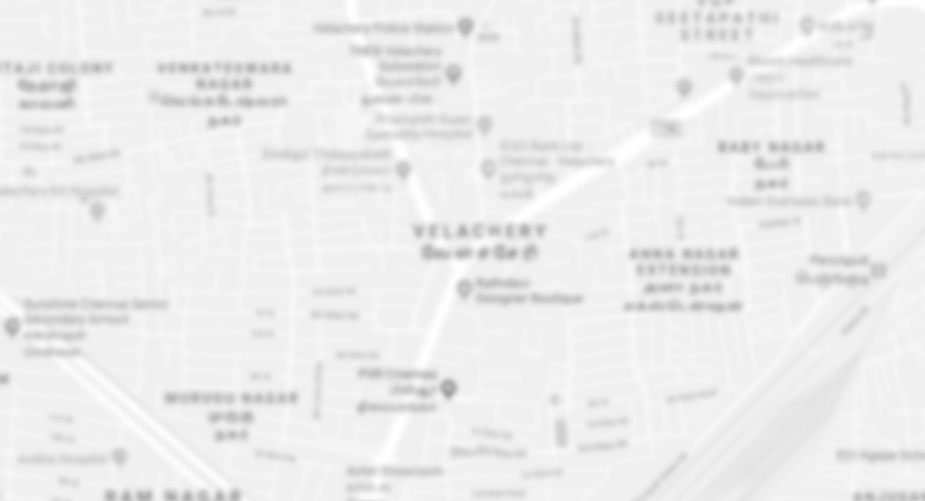
Golden Opulence By Golden Homes
Poonamallee High Road , Chennai
Welcome to Golden Opulence, the new jewel in the crown of Chennai, brought to you by Golden Homes. Golden Opulence is strategically located on Poonamallee High Road, Chennai (Bangalore Highway), a mere 10-minute drive from Koyambedu flyover.
 Base Price : 24 Lakhs +
Base Price : 24 Lakhs +
Click for More Details

- 3499 /- per Sq.Ft.
- Size: 690 - 2067 Sq.Ft
- 2 BHK | 690 - 1116 Sq.Ft | 24.14 Lakhs
- 3 BHK | 1442 - 2067 Sq.Ft | 50.46 Lakhs
ABout Golden Homes

Golden Homes
Golden Homes Pvt. Ltd. was established in the year 1986. Backed by a dedicated team of professionals, strong capital base, extensive experience and expertise, Golden Homes primarily focuses on the residential sector. With Over 31 years of experience and impeccable track record, it is one of the most reliable and trusted name for high quality premium homes in Chennai. A pioneer and innovator in the residential sector, since its inception, Golden Homes has to its credit various renowned landmarks spread across Chennai and now has over 5.5 million sq.ft. under various stages of development.
Golden Opulence - Locality Information
Save a date for your visit! If you’re interested in taking a look around, please provide us with the following details.
Golden Opulence - Amenities
Access to all amenities that give you the perfect lifestyle...
-
 Swimming Pool
Swimming Pool -
 Gym
Gym -
 Tennis Court
Tennis Court -
 Basket ball
Basket ball -
 Library
Library -
 24/7 Security
24/7 Security -
 Multipurpose Hall
Multipurpose Hall
Golden Opulence - Floor Plans
Golden Opulence - Specification

RCC framed structure with brick masonry in ground molded chamber made bricks or fly-ash bricks or hollow blocks

TILES
Floor- Living, Dining, Bedrooms, Balcony and Kitchen: 24 x 24 inch or suitable size vitrified tiles, plain series
Toilets and Utility Area: 12 x 12 inch or suitable size ceramic tiles, plain series
WALL
Toilets: 12 x 8 inch or equivalent ceramic tiles plain series up to 7 feet 0 inch height finished floor level
Kitchen: 12 x 8 inch or equivalent ceramic tiles plain series up to 2 feet 0 inch height above kitchen counter
Utility area: 12 x 8 inch or equivalent plain colour up to the top of the parapet level

Main Door: Teak wood panel door, fully polished
Internal doors: Flush door shutters painted with enamel paint

Windows: Aluminium frames with glazed shutters

All external water supply lines and drainage lines shall be in PVC pipes.
Internal water supply lines will be in concealed CPVC pipes.

Modular switches with Anchor Roma or equivalent make
Anchor or equivalent ISI certified wires
Provision for Split AC in all bedrooms and living room
Television and telephone point in living and master bedroom
Generator backup for common areas, lifts, pumps, etc. and 500W in each flat

Heavy duty PVC / CPVC pipes wherever required
Hot / cold plumbing line and power point for geyser.
Floor mounted European water closet (Kohler / Parryware / Hindware or equivalent - white colour)
Counter top wash basin (Kohler / Parryware / Hindware or equivalent - white colour)
Kohler / Jaquar Continental or equivalent CP range tap fittings

Plastering with cement mortar in smooth finish for internal walls ceiling
Internal walls and ceiling will have putty finish and painted with emulsion paint
Golden Opulence - BANK OFFERS
Golden Opulence - HOME LOAN & EMI CALCULATOR
- EMI:
- Interest:
- Total Amount Payable:
Golden Opulence - PAYMENT PLAN
-
Rs 2,00,000
Booking advance
-
20% of the value
within 15 days from the day of booking
-
80% of the value
within 30 days from the day of booking
Projects similar to Golden Opulence
Hot selling projects
Disclaimers
To our understanding, ensuring efficiency and transparency in the real estate sector is the primary objective of the Real Estate (Regulation and Development) Act, 2016. We also intend to promote the same, to the extent we can, by providing a platform to display all relevant information which is publicly available in an organized format relating to a particular property at a single place, however, at all times do keep in mind that the information that has been provided on mypropertyboutique 'the Website', including property listings, project details, location, floor, area, maps, layout etc. have been displayed for reference purposes only and cannot replace the primary source i.e. an independent verification by buyer/ agent. Any investment decisions that you take should not be based relying solely on the data that is available on the Website. Please remember it is your money which is at stake, therefore, it is advisable that any decisions that are taken to invest in any real estate are taken after researching the bonafides of the person/entity selling the same to you including title of such property.




























